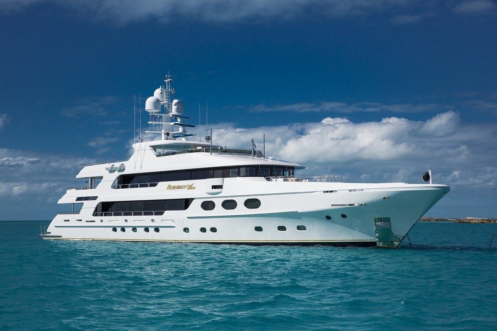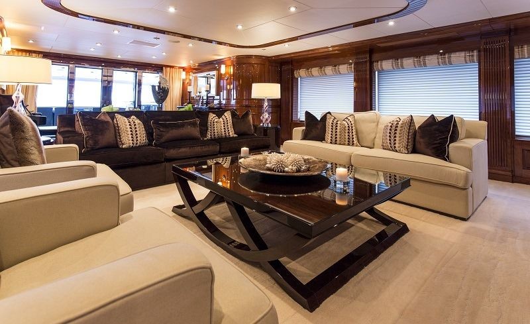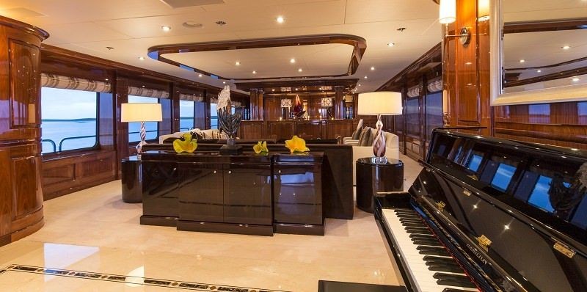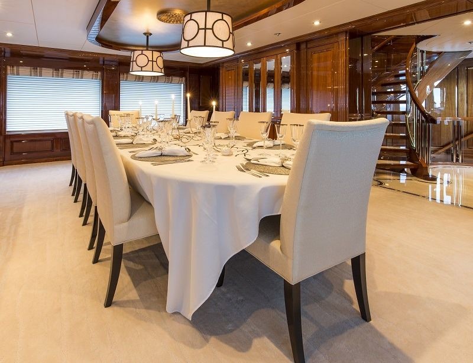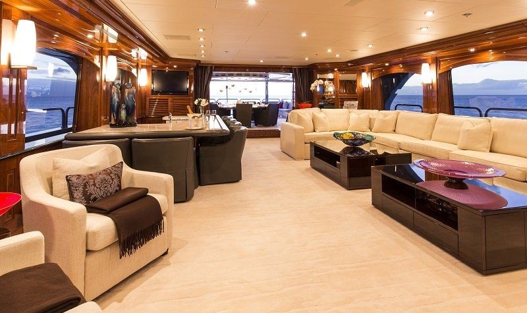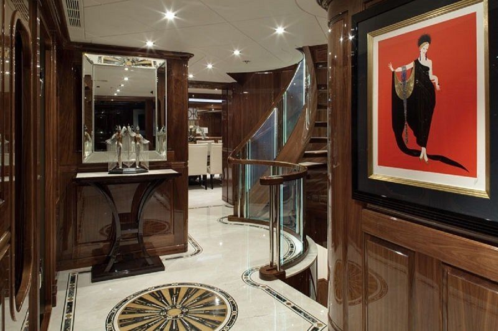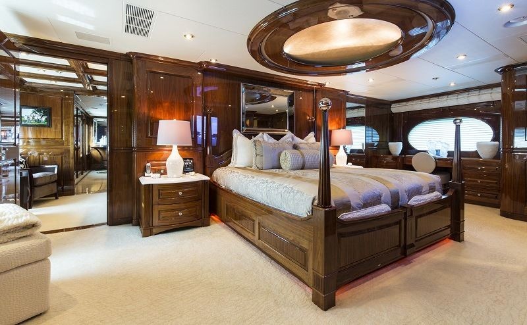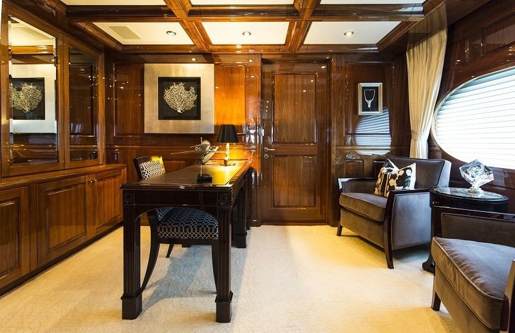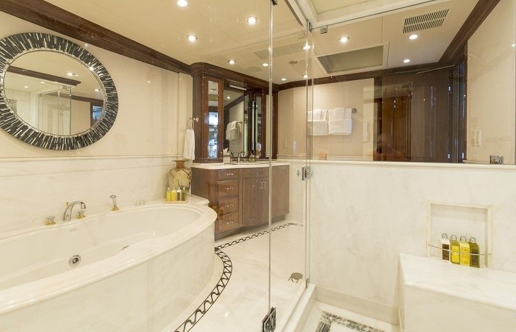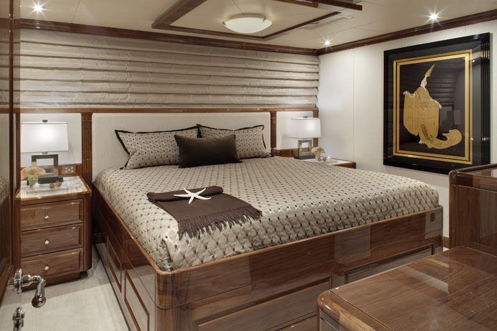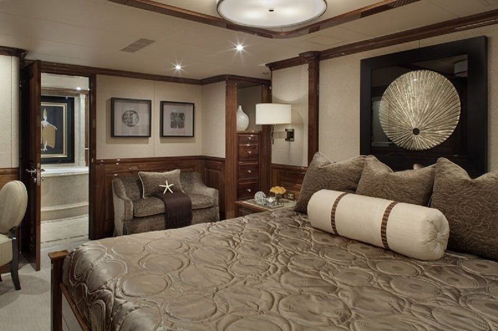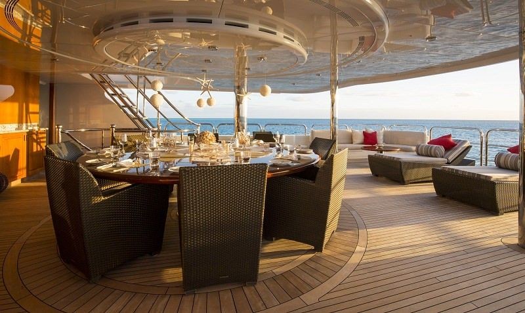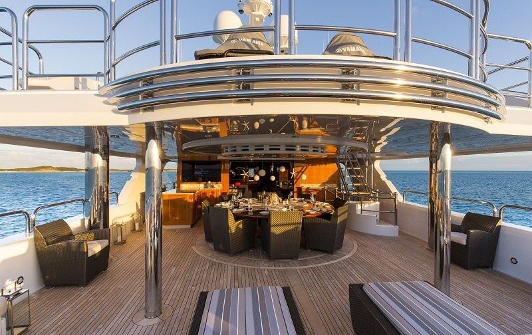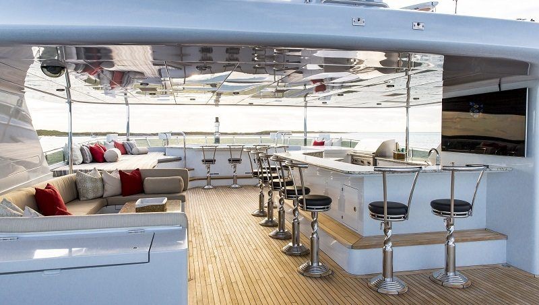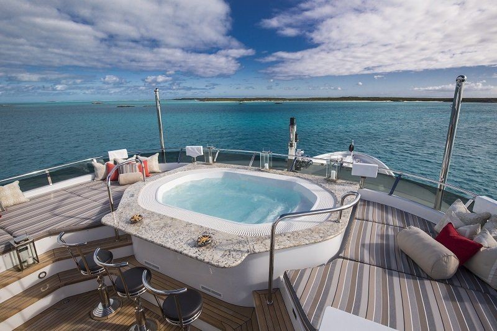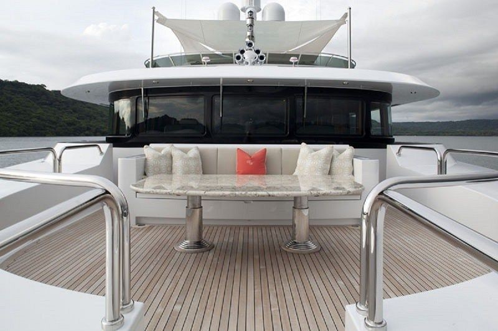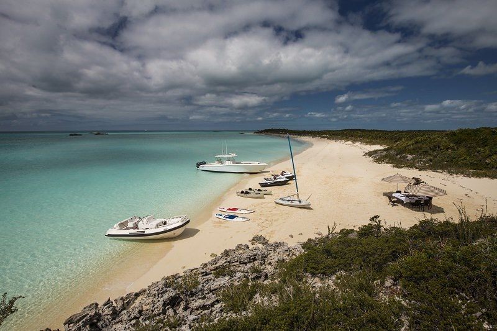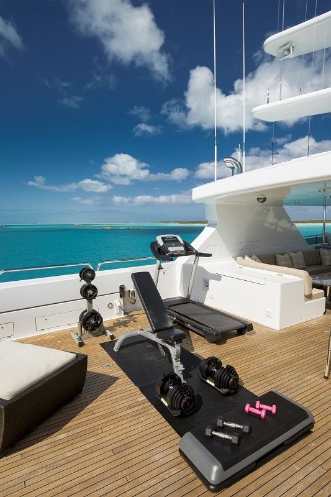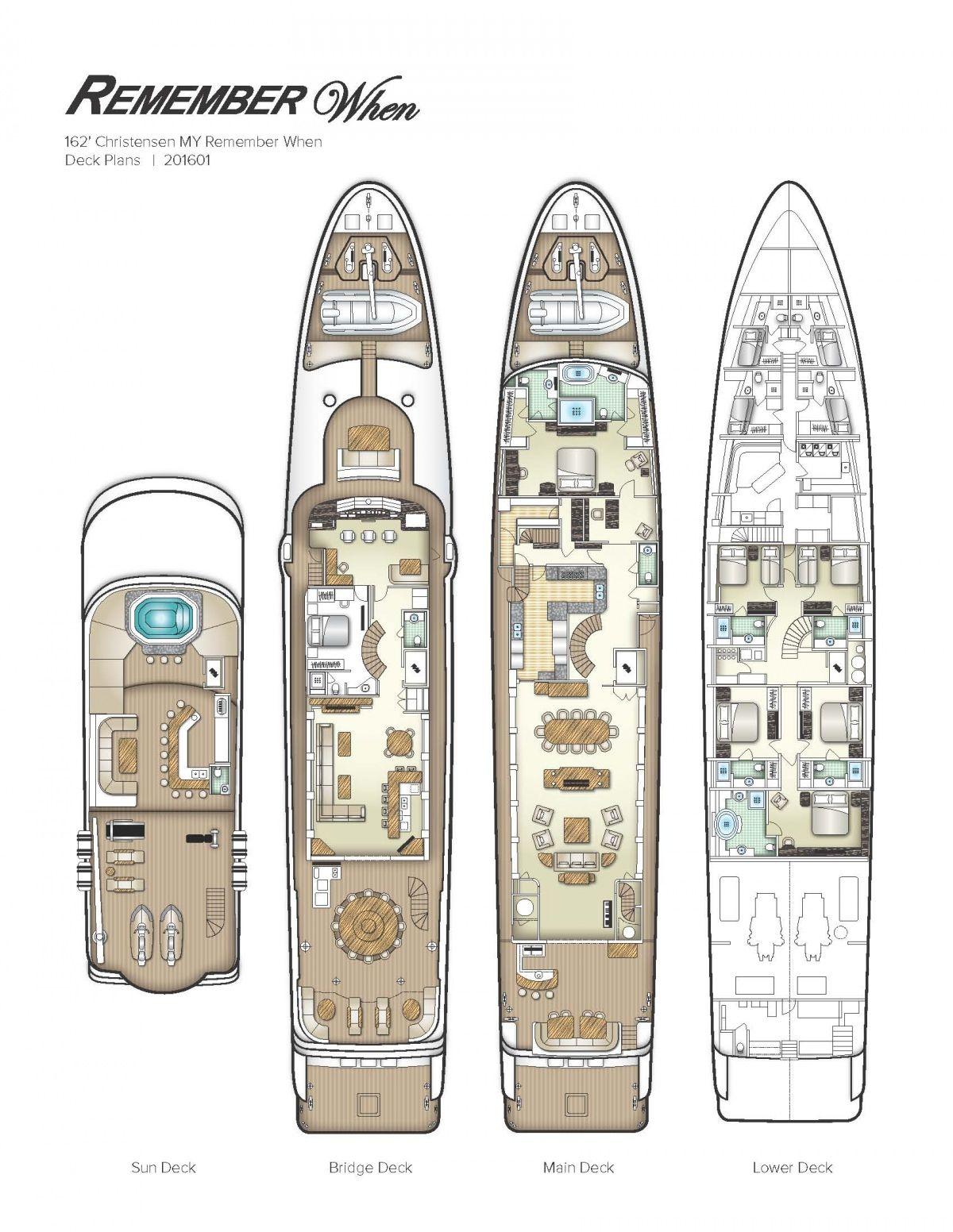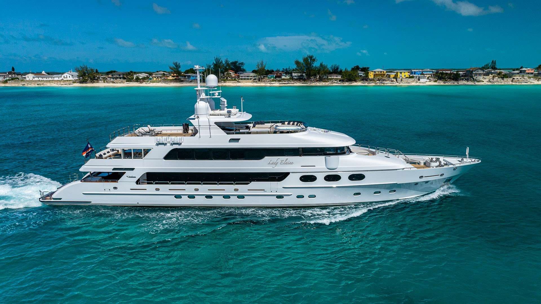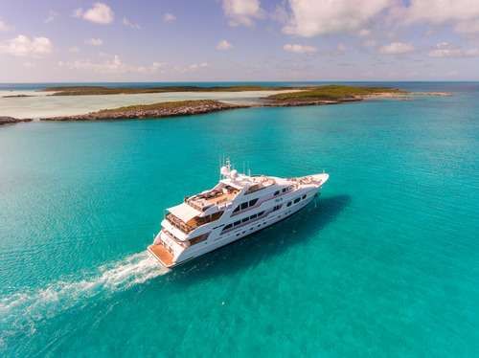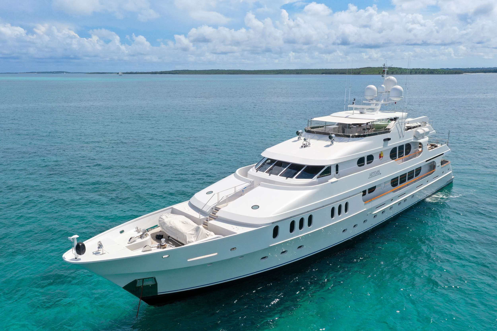Guests
12Cabins
6Crew
11- Cabins6
- King(s)4
- Twin(s)2
- Showers7
- Wash Basins9
- Electric Heads9
- Pullman(s)2
Size / Year Built / Builder
162.0 Ft / 2011 / ChristensenSCUBA
Onboard
Other specifications
- Beam29' 11 Feet
- Draft8' Feet
- TypeMotor Boat
- Refit2020
Speed
Cruising Speed 12, Max Speed 17Cabin beds
4 King(s), 2 Twin(s), 2 Pullman(s)
Accommodations
MASTER STATEROOM ON-DECK FORWARD
On deck, forward, full-beam Master Stateroom: Upon entry, there is a private office with desk facing large windows for a gorgeous view.
The centerline king bed faces forward towards a 65 inch TV (hidden while not in use). Dresser to port.
HER EN-SUITE is on the starboard side with Jacuzzi tub, Toto Neorest heated bidet/head with motion sensor, sink, and steam room shower with dual shower heads, hand shower wand, L-shaped seat. HIS EN-SUITE is on the port side with Toto Neorest heated bidet/head with motion sensor, sink and shares the steam room shower. Heated marble floors and skylights add to the elegance. Each his- and her- walk-in closet can be accessed from the stateroom or from the en-suite bathroom. There is a safe in each of the walk-in closets.
LOWER DECK ACCOMMODATIONS:
There are five guest staterooms midships on the lower deck which can be accessed by elevator.
Forward: Two equal staterooms each with one twin-size bed, a Pullman berth overhead, and a double bed. Two port holes allow ample natural light. There is a 37 inch TV, dresser with drawers and closet. The en-suite bathrooms each have a shower with bench seat, sink, head and porthole.
Mid: Two equal staterooms each with one king-size bed. Two portholes allow ample natural light. There is a 37 inch TV, dresser with drawers and closet. The en-suite bathrooms each have a shower with bench seat, sink, head and porthole.
Aft: The VIP stateroom is a spacious stateroom with walk-around king-size bed, 60 inch TV, dresser with drawers and closet. The en-suite features a Toto Neorest heated bidet/head with motion sensor, his- and her- sinks, stall shower, and Jacuzzi tub.
MAIN DECK:
The main salon is semi-divided by a black walnut cabinet with back-to-back TVs (recessed when not in use). The lounge aft is an inviting space with Hamilton Piano. The formal dining area is forward and accommodates up to 12 guests. A pocket door leads to the galley and service areas on the port side. Access the elevator on the starboard side. The day head is also situated on the starboard side further forward.
AFT DECK:
The aft deck is covered, and has a C-shaped bench seat with two tables and four additional chairs aft to accommodate 10-12 guests for a more casual dining experience. There is a full wet bar with three bar stools and 37 inch TV to port. The aft deck can be air conditioned, and has wind doors to the walk-around decks. Access the swim platform on the starboard side or take the stairwell to the bridge deck.
SWIM PLATFORM:
The spacious swim platform extends 10 ft, has safety rails, and underwater lights.
PASSARELLE:
Hydraulic (to starboard) with 20 foot extension.
BRIDGE DECK:
The SKYLOUNGE is a most welcoming and comfortable area with L-shaped sofa and two tables to port with a 3D 60 inch TV. On the starboard side is a game table and recessed bar with an exquisite light up Onyx bar top, 6 bar stools, and a 37 inch TV. The day head is to starboard and the Bridge is forward with access to Portuguese deck. The black-out blinds make this space perfect for cinema night; or open up the aft doors completely to extend the skylounge into one space with the bridge deck aft.
The al fresco bridge deck aft dining area is shaded with misters and A/C overhead, wind doors to port and starboard, plus the option of Eisenglass or privacy shades to port and starboard. Full wet bar to port and 60 inch TV to starboard. The large round dining table has a built-in auto Lazy Susan and can accommodate up to 12 guests. Aft of the dining area are two chaise lounges centered, plus an L-shaped bench seat with cocktail table to each side, port and starboard. You can access the aft deck or sun deck stairwells on the starboard side, or walk around to the Portuguese deck forward. The bridge deck can be accessed by the elevator.(For wheelchair access, the elevator is 27.75 inches wide).
SUN DECK:
The sun deck is semi-shaded area with hard-top midships plus an additional three triangular sun shades forward if desired. The oversized Jacuzzi can accommodate up to 10 guests surrounded by large sunpads and is situated forward with three adjacent bar stools to enhance this space as a great social gathering place. On the starboard side there is a full bar with nine bar stools, 60 inch TV, BBQ, and day head. To port is a comfortable C-shaped seating area with cocktail table. Aft is a terrific sunning area for those seeking full sun with 2 chaise lounges, toy storage while underway, and exercise equipment. The Sun Deck can be accessed by the elevator.
On deck, forward, full-beam Master Stateroom: Upon entry, there is a private office with desk facing large windows for a gorgeous view.
The centerline king bed faces forward towards a 65 inch TV (hidden while not in use). Dresser to port.
HER EN-SUITE is on the starboard side with Jacuzzi tub, Toto Neorest heated bidet/head with motion sensor, sink, and steam room shower with dual shower heads, hand shower wand, L-shaped seat. HIS EN-SUITE is on the port side with Toto Neorest heated bidet/head with motion sensor, sink and shares the steam room shower. Heated marble floors and skylights add to the elegance. Each his- and her- walk-in closet can be accessed from the stateroom or from the en-suite bathroom. There is a safe in each of the walk-in closets.
LOWER DECK ACCOMMODATIONS:
There are five guest staterooms midships on the lower deck which can be accessed by elevator.
Forward: Two equal staterooms each with one twin-size bed, a Pullman berth overhead, and a double bed. Two port holes allow ample natural light. There is a 37 inch TV, dresser with drawers and closet. The en-suite bathrooms each have a shower with bench seat, sink, head and porthole.
Mid: Two equal staterooms each with one king-size bed. Two portholes allow ample natural light. There is a 37 inch TV, dresser with drawers and closet. The en-suite bathrooms each have a shower with bench seat, sink, head and porthole.
Aft: The VIP stateroom is a spacious stateroom with walk-around king-size bed, 60 inch TV, dresser with drawers and closet. The en-suite features a Toto Neorest heated bidet/head with motion sensor, his- and her- sinks, stall shower, and Jacuzzi tub.
MAIN DECK:
The main salon is semi-divided by a black walnut cabinet with back-to-back TVs (recessed when not in use). The lounge aft is an inviting space with Hamilton Piano. The formal dining area is forward and accommodates up to 12 guests. A pocket door leads to the galley and service areas on the port side. Access the elevator on the starboard side. The day head is also situated on the starboard side further forward.
AFT DECK:
The aft deck is covered, and has a C-shaped bench seat with two tables and four additional chairs aft to accommodate 10-12 guests for a more casual dining experience. There is a full wet bar with three bar stools and 37 inch TV to port. The aft deck can be air conditioned, and has wind doors to the walk-around decks. Access the swim platform on the starboard side or take the stairwell to the bridge deck.
SWIM PLATFORM:
The spacious swim platform extends 10 ft, has safety rails, and underwater lights.
PASSARELLE:
Hydraulic (to starboard) with 20 foot extension.
BRIDGE DECK:
The SKYLOUNGE is a most welcoming and comfortable area with L-shaped sofa and two tables to port with a 3D 60 inch TV. On the starboard side is a game table and recessed bar with an exquisite light up Onyx bar top, 6 bar stools, and a 37 inch TV. The day head is to starboard and the Bridge is forward with access to Portuguese deck. The black-out blinds make this space perfect for cinema night; or open up the aft doors completely to extend the skylounge into one space with the bridge deck aft.
The al fresco bridge deck aft dining area is shaded with misters and A/C overhead, wind doors to port and starboard, plus the option of Eisenglass or privacy shades to port and starboard. Full wet bar to port and 60 inch TV to starboard. The large round dining table has a built-in auto Lazy Susan and can accommodate up to 12 guests. Aft of the dining area are two chaise lounges centered, plus an L-shaped bench seat with cocktail table to each side, port and starboard. You can access the aft deck or sun deck stairwells on the starboard side, or walk around to the Portuguese deck forward. The bridge deck can be accessed by the elevator.(For wheelchair access, the elevator is 27.75 inches wide).
SUN DECK:
The sun deck is semi-shaded area with hard-top midships plus an additional three triangular sun shades forward if desired. The oversized Jacuzzi can accommodate up to 10 guests surrounded by large sunpads and is situated forward with three adjacent bar stools to enhance this space as a great social gathering place. On the starboard side there is a full bar with nine bar stools, 60 inch TV, BBQ, and day head. To port is a comfortable C-shaped seating area with cocktail table. Aft is a terrific sunning area for those seeking full sun with 2 chaise lounges, toy storage while underway, and exercise equipment. The Sun Deck can be accessed by the elevator.
Amenities
Amenities
Helipad
Deck Jacuzzi
Air Conditioning
FullSun Awning
Deck Shower
Bimini
Hair Dryers
Wheelchair Access
Stabilizers
AU
Onboard Entertainment
Onboard Entertainment
Salon TV/DVD
Salon Stereo/Music
Board Games
Sat TV
iPod/MP3 Hookups
Gym Equipment
Scurfer
10-person Jacuzzi on sundeck
Ship-wide music system with individual iPod docking stations throughout
Water Entertainment
Water Entertainment
Water Skis - Adult
Wave Runners
2Kneeboard
Snorkel Gear
Tube
Scurfer
Wakeboards
Kayaks - 2 Man
2Floating Mats
Beach Games
Fishing Gear
Under Water Camera
Under Water Video
Stand-up Paddle
2Sea Bobs
Sea Scooters
Deep Sea Fishing
Dinghy
42 ft Tender (Invincible)Swim Platform
10'
Others
Towed 42 ft Tender (Invincible) equipped for fishing. Side door boarding for snorkeling and beach trips. Head.
15 ft AB inflatable tender with 90hp outboard with Towing post for Skiing, Wakeboarding, pulling Banana and tubes.
2 x High performance Yamaha Waverunners (2019)
3 x Paddleboards (1 convertible to Windsurfer)
1 x Efoil Lift Cruiser 5.6
4 x Seabobs
2 x Hobie Kayaks
5-person Banana Tube
Towables (Kneeboard, Wakeboards, Cabrinha Autopilot Foil Surf, and Tubes)
Snorkel Gear (adults and kids)
Water ski’s (adults and slalom)
BBQ and Beach Setup
10’ Swim platform with safety rails and underwater lights
Exercise Equipment: Treadmill, Rowing Machine, Free Weights with bench, yoga mats, steps.
SCUBA: 26 cylinders, with standard compressed air and Enriched Air Nitrox Compressor, 15 BC’s
3 x Ocean Guardian Shark Shield (electromagnetic field to deter sharks)
10-person Jacuzzi on sundeck
Ship-wide music system with individual iPod docking stations throughout
Scuba Diving
Scuba Diving
Scuba
OnboardLicense Info
-Air Compressor
OnboardTanks
6No. of Divers
6
Technical Details
Technical Details
Cruising Speed
12Max Speed
17Ice Maker
Elevators
Communications
Satcom and SatFax
Computer, printer, scanner
VSAT constant wireless internet access
Entertainment System: Crestron video and audio equipment with Kaleidescape Movie system, WD Network Movie server all operated with iPads.
Charter Types
Charter Types
Special Diets
Kosher Diets
BBQ
Gay charters
Nudist Charters
Crew Smokes
Pets Onboard
Guest Pets Allowed
Children Allowed
Amenities
Amenities
Helipad
Deck Jacuzzi
Air Conditioning
FullSun Awning
Deck Shower
Bimini
Hair Dryers
Wheelchair Access
Stabilizers
AU
Onboard Entertainment
Onboard Entertainment
Salon TV/DVD
Salon Stereo/Music
Board Games
Sat TV
iPod/MP3 Hookups
Gym Equipment
Scurfer
10-person Jacuzzi on sundeck
Ship-wide music system with individual iPod docking stations throughout
Water Entertainment
Water Entertainment
Water Skis - Adult
Wave Runners
2Kneeboard
Snorkel Gear
Tube
Scurfer
Wakeboards
Kayaks - 2 Man
2Floating Mats
Beach Games
Fishing Gear
Under Water Camera
Under Water Video
Stand-up Paddle
2Sea Bobs
Sea Scooters
Deep Sea Fishing
Dinghy
42 ft Tender (Invincible)Swim Platform
10'
Others
Towed 42 ft Tender (Invincible) equipped for fishing. Side door boarding for snorkeling and beach trips. Head.
15 ft AB inflatable tender with 90hp outboard with Towing post for Skiing, Wakeboarding, pulling Banana and tubes.
2 x High performance Yamaha Waverunners (2019)
3 x Paddleboards (1 convertible to Windsurfer)
1 x Efoil Lift Cruiser 5.6
4 x Seabobs
2 x Hobie Kayaks
5-person Banana Tube
Towables (Kneeboard, Wakeboards, Cabrinha Autopilot Foil Surf, and Tubes)
Snorkel Gear (adults and kids)
Water ski’s (adults and slalom)
BBQ and Beach Setup
10’ Swim platform with safety rails and underwater lights
Exercise Equipment: Treadmill, Rowing Machine, Free Weights with bench, yoga mats, steps.
SCUBA: 26 cylinders, with standard compressed air and Enriched Air Nitrox Compressor, 15 BC’s
3 x Ocean Guardian Shark Shield (electromagnetic field to deter sharks)
10-person Jacuzzi on sundeck
Ship-wide music system with individual iPod docking stations throughout
Scuba Diving
Scuba Diving
Scuba
OnboardLicense Info
-Air Compressor
OnboardTanks
6No. of Divers
6
Technical Details
Technical Details
Cruising Speed
12Max Speed
17Ice Maker
Elevators
Communications
Satcom and SatFax
Computer, printer, scanner
VSAT constant wireless internet access
Entertainment System: Crestron video and audio equipment with Kaleidescape Movie system, WD Network Movie server all operated with iPads.
Charter Types
Charter Types
Special Diets
Kosher Diets
BBQ
Gay charters
Nudist Charters
Crew Smokes
Pets Onboard
Guest Pets Allowed
Children Allowed
Captain
Captain
Name
contact for full profileNationality
American
Guests
12Cabins
6Crew
11- Cabins6
- King(s)4
- Twin(s)2
- Showers7
- Wash Basins9
- Electric Heads9
- Pullman(s)2
Size / Year Built / Builder
162.0 Ft / 2011 / ChristensenSCUBA
Onboard
Other specifications
- Beam29' 11 Feet
- Draft8' Feet
- TypeMotor Boat
- Refit2020
Speed
Cruising Speed 12, Max Speed 17Cabin beds
4 King(s), 2 Twin(s), 2 Pullman(s)
Currency:USD
- EUR
